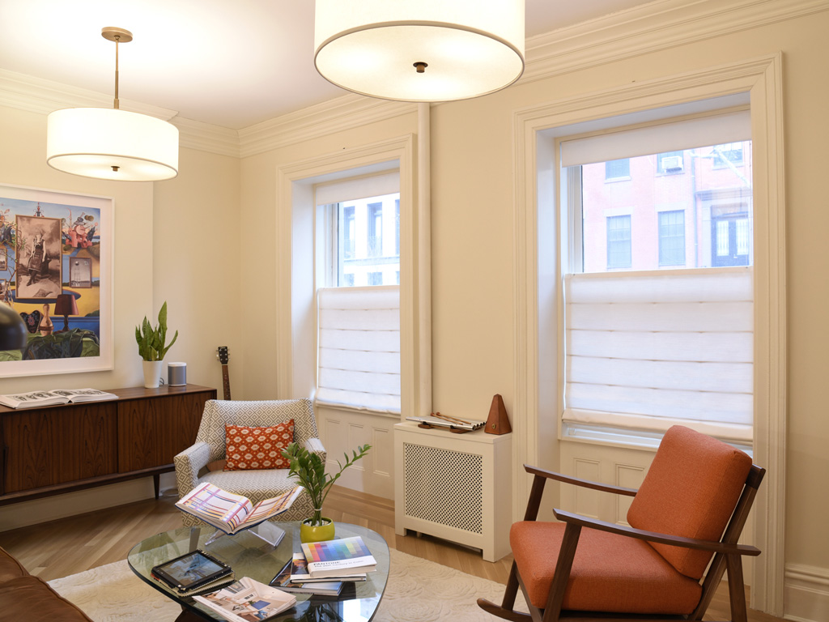
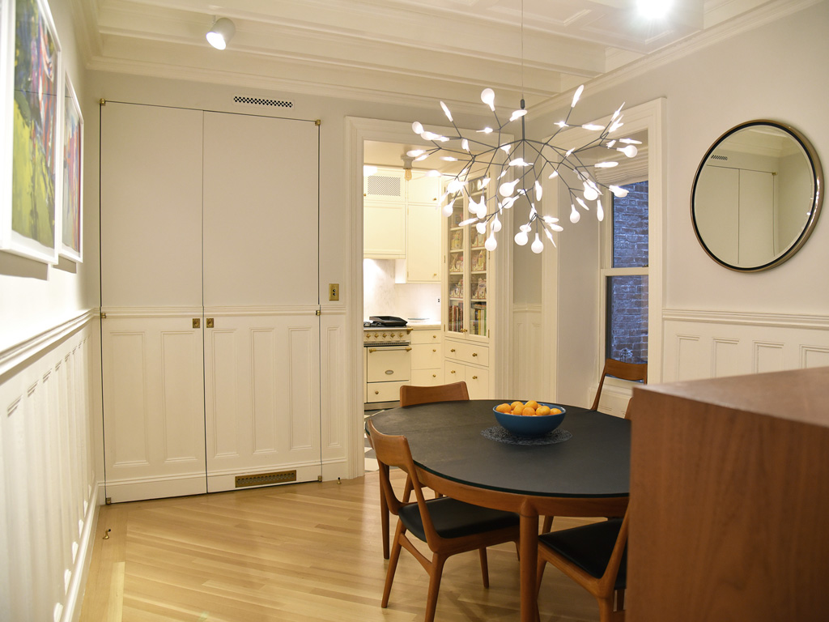
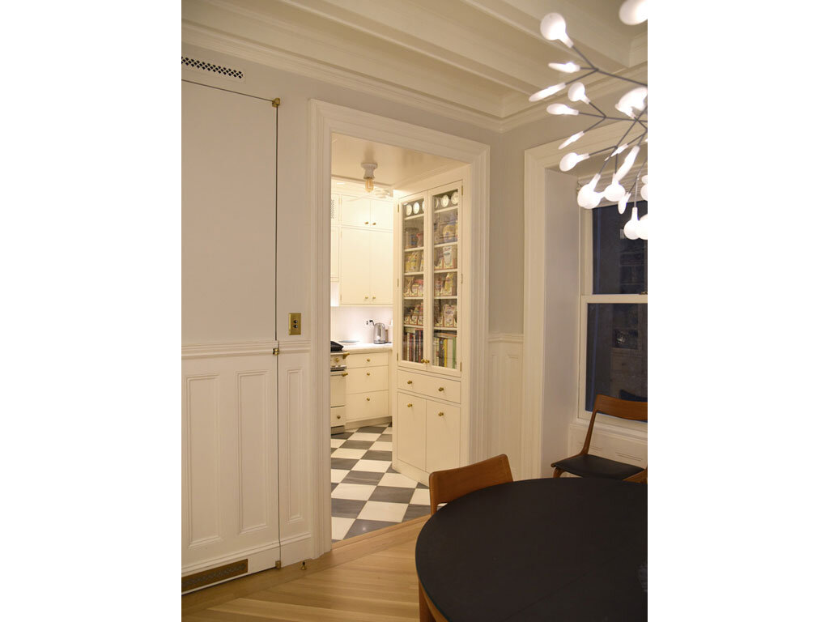
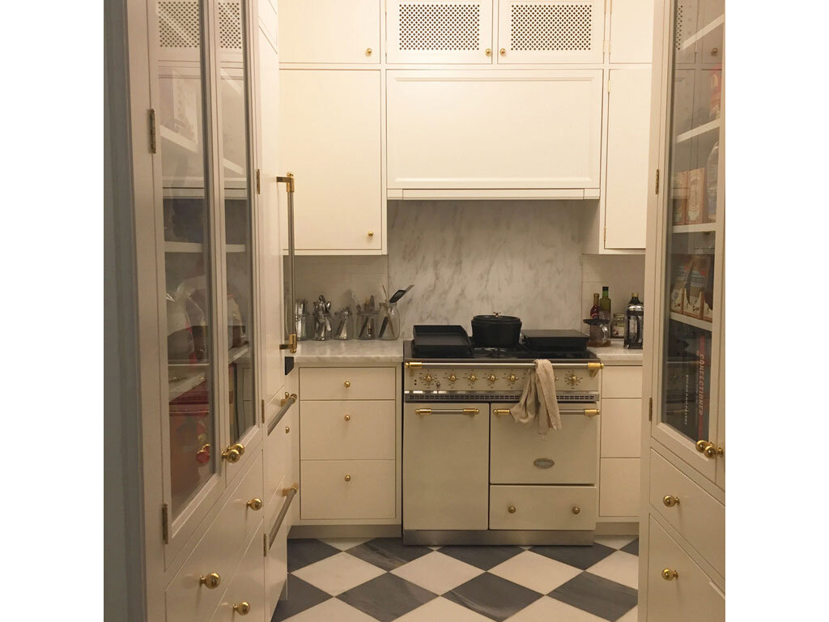
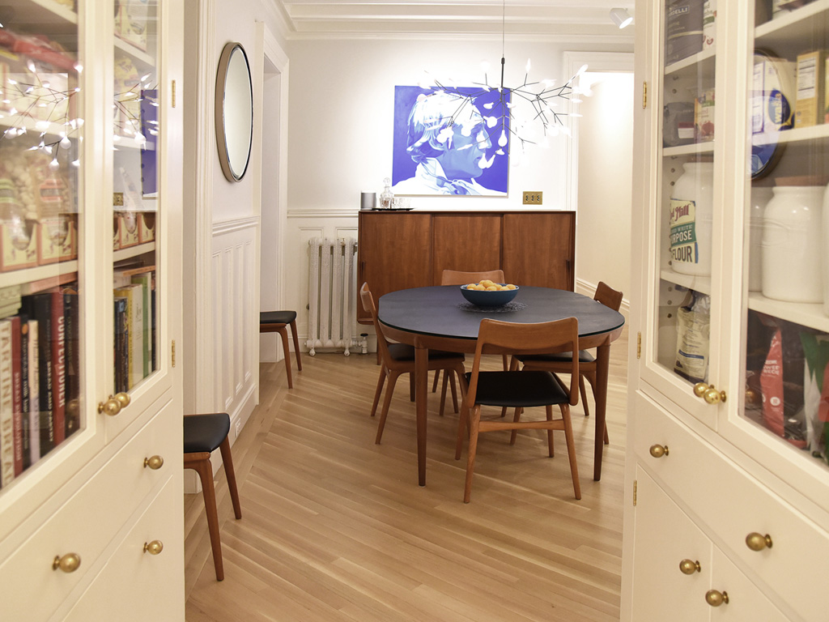

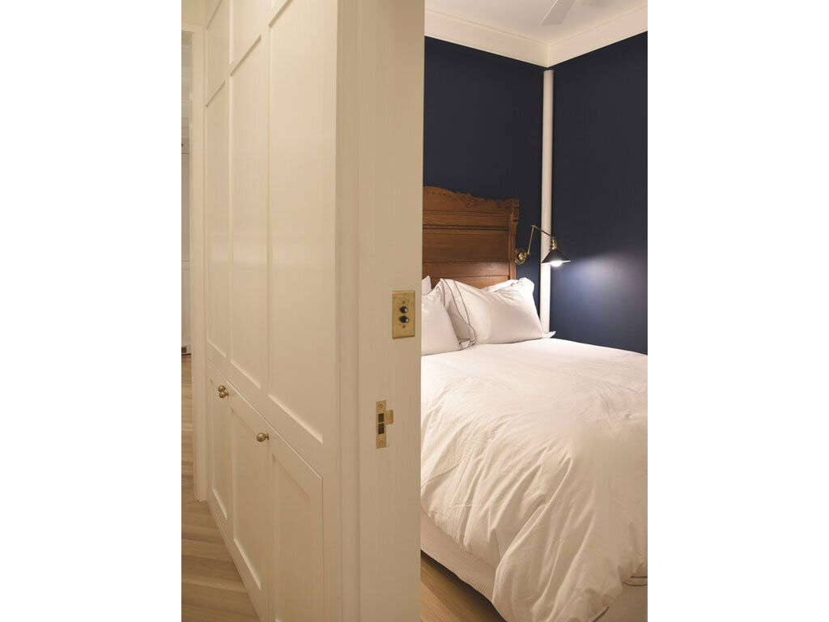
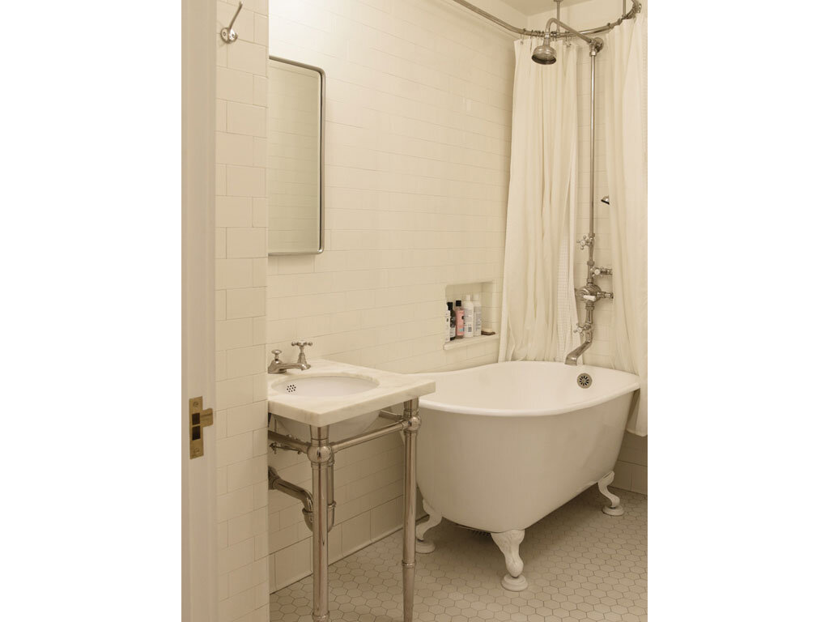
WEST VILLAGE APARTMENT
We renovated a cozy two bedroom apartment in a circa 1898 apartment building in the West Village with a hundred coats of paint on the original wood paneling top to bottom for a young couple. In addition to upgrading the kitchen and bathroom, project goals and challenges were to open up the flow and brighten all the rooms while maximizing storage. By turning the hallway wall into a double-sided, floor to ceiling cabinet we were able provide an integrated coat closet, linen closet, shoe storage, bookcases, vanity and built-in bench by the entry. Washer and dryer are hidden in a closet behind the wall paneling that was completely sanded down and repainted. Previously under-utilized entrance area to the kitchen was turned into a pantry / vestibule that connects the kitchen to the dining doom while maintaining the desirable separation between the two rooms.
